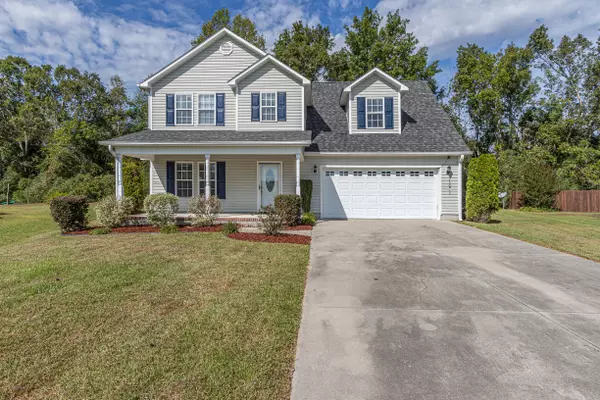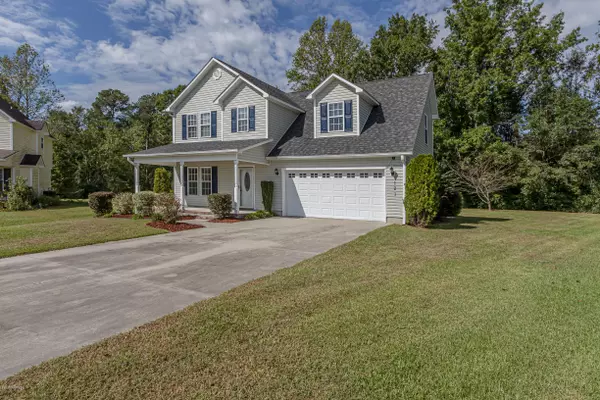For more information regarding the value of a property, please contact us for a free consultation.
Key Details
Sold Price $185,000
Property Type Single Family Home
Sub Type Single Family Residence
Listing Status Sold
Purchase Type For Sale
Square Footage 1,798 sqft
Price per Sqft $102
Subdivision The Gardens
MLS Listing ID 100188985
Sold Date 04/28/20
Style Wood Frame
Bedrooms 3
Full Baths 2
Half Baths 1
HOA Y/N No
Originating Board North Carolina Regional MLS
Year Built 2007
Lot Size 1.000 Acres
Acres 1.0
Lot Dimensions 40x359x169x64x96x87x342
Property Description
Welcome Home!!!!! Gorgeous, well maintained home located in a partially wooded cul de sac lot! Three bedroom, two and a half bath with expansive bonus
room. Large Master suite including walk in closet, double sinks and whirlpool tub. The laundry area is conveniently located on the second floor in its own
spacious room. You will enjoy having your morning coffee on the covered front porch, screened in back porch, or large floating back deck. This home
seriously has it all!!!!! I cant leave out the cozy fire pit area for your family's s'more making fun. I look forward to passing this well loved home on to you. It
is a gem!
Location
State NC
County Onslow
Community The Gardens
Zoning R-8M
Direction From Jacksonville: Take Western Extension to Gum Branch, Turn right on Gum Branch, Turn left on Rhodestown rd. Turn right on Casey Court, home located at end of street, center of cul de sac. From Richlands: Take Richlands Hwy toward Jacksonville, Turn left on Briar Neck rd, Turn left on Rhodestown rd, Turn left on Casey Court, home located at end of street, center of cul de sac.
Location Details Mainland
Rooms
Primary Bedroom Level Non Primary Living Area
Interior
Interior Features Whirlpool, Walk-In Closet(s)
Heating Heat Pump
Cooling Central Air
Flooring Carpet, Vinyl
Window Features Blinds
Appliance Stove/Oven - Electric, Refrigerator, Microwave - Built-In
Laundry Laundry Closet
Exterior
Exterior Feature None
Parking Features Off Street
Garage Spaces 2.0
Roof Type Architectural Shingle
Porch Covered, Patio, Porch, Screened
Building
Lot Description Cul-de-Sac Lot
Story 2
Entry Level Two
Foundation Slab
Sewer Septic On Site
Water Municipal Water
Structure Type None
New Construction No
Others
Tax ID 56a-270
Acceptable Financing Cash, Conventional, FHA, USDA Loan, VA Loan
Listing Terms Cash, Conventional, FHA, USDA Loan, VA Loan
Special Listing Condition None
Read Less Info
Want to know what your home might be worth? Contact us for a FREE valuation!

Our team is ready to help you sell your home for the highest possible price ASAP

GET MORE INFORMATION

Sherri Mayes
Broker In Charge | License ID: 214350
Broker In Charge License ID: 214350



