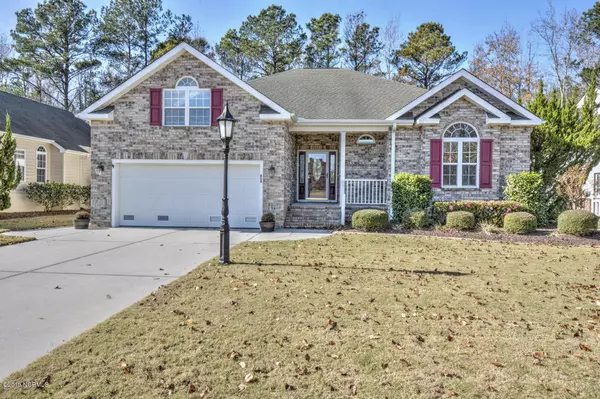For more information regarding the value of a property, please contact us for a free consultation.
Key Details
Sold Price $305,000
Property Type Single Family Home
Sub Type Single Family Residence
Listing Status Sold
Purchase Type For Sale
Square Footage 2,381 sqft
Price per Sqft $128
Subdivision Brunswick Plantation
MLS Listing ID 100195747
Sold Date 08/17/20
Style Wood Frame
Bedrooms 4
Full Baths 2
Half Baths 1
HOA Fees $900
HOA Y/N Yes
Originating Board North Carolina Regional MLS
Year Built 2004
Lot Size 10,890 Sqft
Acres 0.25
Lot Dimensions 158x70
Property Description
Spectacular home in the premiere gated community of Brunswick Plantation. This 4BR/2.5BA home with a bonus room that can be used as the 4th bedroom or a bonus room complete with a half bath. The open floor plan offers a large living area with a cozy fireplace, dining room leads to bright and sunny Carolina room and spacious rear deck. Designed for a chef, the kitchen has granite countertops, ample cabinet space, center island and breakfast nook. The Master bedroom is large with a huge walk in closet. Master bath has walk in shower and tub, double vanity and full of natural light. Over sized garage with work space area. Enjoy watching the birds and the occasional deer along the tree lined back yard. Stay busy enjoying all the amenities Brunswick Plantation offers. Indoor/outdoor pools,tennis, fitness center, hot tub, restaurant, golf course and more. Convenient to area beaches, shopping and dining. Square footage is approximate and not guaranteed. Buyer is responsible for verification.
Location
State NC
County Brunswick
Community Brunswick Plantation
Zoning CO-SBR-6000
Direction Hwy 17 N to Brunswick Plantation on the left. At gate show guard business card and follow through to Covington on left. House on left.
Location Details Mainland
Rooms
Basement None
Primary Bedroom Level Primary Living Area
Interior
Interior Features Foyer, Mud Room, Solid Surface, Master Downstairs, 9Ft+ Ceilings, Tray Ceiling(s), Ceiling Fan(s), Pantry, Skylights, Walk-in Shower, Walk-In Closet(s)
Heating Electric, Forced Air
Cooling Central Air
Flooring Carpet, Laminate, Tile
Fireplaces Type Gas Log
Fireplace Yes
Window Features Storm Window(s),Blinds
Appliance Washer, Stove/Oven - Electric, Refrigerator, Microwave - Built-In, Dryer, Disposal, Dishwasher
Laundry Hookup - Dryer, Washer Hookup, Inside
Exterior
Exterior Feature Irrigation System
Garage Paved
Garage Spaces 2.0
Waterfront No
Waterfront Description None
Roof Type Composition
Accessibility None
Porch Open, Patio, Porch
Building
Lot Description Open Lot
Story 1
Entry Level One and One Half
Foundation Slab
Sewer Municipal Sewer
Water Municipal Water
Structure Type Irrigation System
New Construction No
Others
Tax ID 209fb022
Acceptable Financing Cash, Conventional, FHA, VA Loan
Listing Terms Cash, Conventional, FHA, VA Loan
Special Listing Condition None
Read Less Info
Want to know what your home might be worth? Contact us for a FREE valuation!

Our team is ready to help you sell your home for the highest possible price ASAP

GET MORE INFORMATION

Sherri Mayes
Broker In Charge | License ID: 214350
Broker In Charge License ID: 214350



