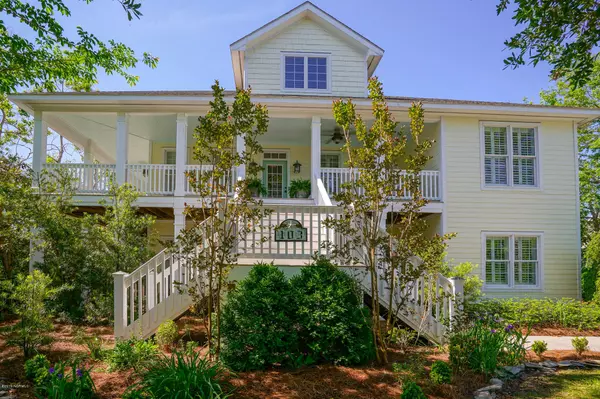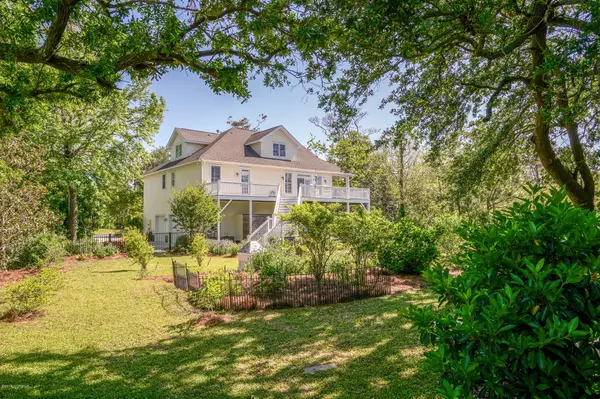For more information regarding the value of a property, please contact us for a free consultation.
Key Details
Sold Price $622,500
Property Type Single Family Home
Sub Type Single Family Residence
Listing Status Sold
Purchase Type For Sale
Square Footage 3,393 sqft
Price per Sqft $183
Subdivision Camp Morehead
MLS Listing ID 100194826
Sold Date 02/06/20
Style Wood Frame
Bedrooms 3
Full Baths 2
Half Baths 1
HOA Fees $1,000
HOA Y/N Yes
Originating Board North Carolina Regional MLS
Year Built 2003
Lot Size 0.540 Acres
Acres 0.54
Lot Dimensions 83x242x166x208 (from tax card)
Property Description
Amazing custom-built home in the desirable Camp Morehead subdivision. From the ground level to the third, this house has it all! Some of the marvelous features include: living areas on all three levels; full baths on all levels; custom plantation shutters throughout; 4 walk in closets; slate tile & Brazilian hardwood floors; all wood kitchen cabinets with soft close & beaded glass; top of the line appliances including a Miele steam oven; custom Indonesian mahogany mantel; granite countertops and marble vanities; laundry room with sink & cabinets. The outside is equally incredible including: established landscaped yard with fruit trees & more; covered wrap around porch & covered porches on ground level; gated yard; outside shower; irrigation; and a three-car garage. This is a must see!
Location
State NC
County Carteret
Community Camp Morehead
Zoning Residential
Direction Hwy 24 West; Left on Camp Morehead Dr. Right on Capn Purcell Way
Location Details Mainland
Rooms
Other Rooms Shower, Storage
Basement None
Primary Bedroom Level Primary Living Area
Interior
Interior Features Foyer, Mud Room, 9Ft+ Ceilings, Ceiling Fan(s), Central Vacuum, Walk-in Shower, Wet Bar, Walk-In Closet(s)
Heating Electric, Heat Pump
Cooling Central Air
Flooring Slate, Tile, Wood
Fireplaces Type Gas Log
Fireplace Yes
Window Features Blinds
Appliance Water Softener, Washer, Stove/Oven - Electric, Refrigerator, Dryer, Dishwasher, Cooktop - Electric, Convection Oven
Laundry Inside
Exterior
Exterior Feature Outdoor Shower, Irrigation System
Garage Paved
Garage Spaces 3.0
Waterfront Description ICW View,Water Access Comm
View Water
Roof Type Architectural Shingle
Accessibility None
Porch Deck, Patio, Porch, See Remarks
Building
Lot Description Cul-de-Sac Lot
Story 1
Entry Level Three Or More
Foundation Slab
Sewer Municipal Sewer
Water Municipal Water
Structure Type Outdoor Shower,Irrigation System
New Construction No
Others
Tax ID 6356.14.33.6220000
Acceptable Financing Cash, Conventional
Listing Terms Cash, Conventional
Special Listing Condition None
Read Less Info
Want to know what your home might be worth? Contact us for a FREE valuation!

Our team is ready to help you sell your home for the highest possible price ASAP

GET MORE INFORMATION

Sherri Mayes
Broker In Charge | License ID: 214350
Broker In Charge License ID: 214350



