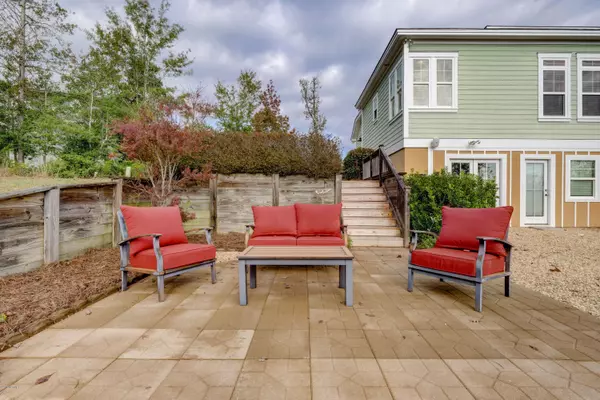For more information regarding the value of a property, please contact us for a free consultation.
Key Details
Sold Price $595,000
Property Type Single Family Home
Sub Type Single Family Residence
Listing Status Sold
Purchase Type For Sale
Square Footage 3,280 sqft
Price per Sqft $181
Subdivision Blue Point
MLS Listing ID 100194115
Sold Date 02/28/20
Style Wood Frame
Bedrooms 4
Full Baths 3
Half Baths 1
HOA Fees $694
HOA Y/N Yes
Originating Board North Carolina Regional MLS
Year Built 2008
Lot Size 1.160 Acres
Acres 1.16
Lot Dimensions irregular
Property Description
Located on arguably the most scenic lot in Blue Point, this custom-built home was designed and positioned on the 1.17 acre lot to capture panoramic views of the Pages Creek tidal marsh. Combining the timeless appeal of traditional coastal design with an open floorplan , this home is ideal for today's active lifestyle. The 3280 SF layout includes 4 bedrooms, 3 full and 1 half bath, and 2 ''flex'' rooms for office/exercise/guests. Artisan quality details include 9-foot ceilings, custom moulding, wainscoting, solid wood doors, and finished-in-place red oak flooring. The direct-vent gas fireplace in the living room is flanked by built-in shelves. The master suite offers views of the sunrise and marsh.
If ever a kitchen were the heart of a home, this is it! It is generously sized and well-equipped for serious cooking with stainless appliances and granite tops; and also for serious socializing with plenty of space for family and friends. The custom, shop-built Hollingsworth cabinets surround a large island and provide plenty of prep space and storage. Both the kitchen and dining area are flooded with morning sun, and offer expansive views of the marsh and creek. For outside living and al fresco dining, transition to the screened porch, covered deck, or ground-level patio in the spacious backyard. A large pantry/laundry room connects to the kitchen and provides convenient spillover space for a variety of household tasks and storage. In addition to the 3280 SF main layout, there is plenty of additional room to spread out with a walk-out ''man-cave''/kids' retreat with half bath on ground level. Also on the ground level is a large workshop/storage area with lots of room for sports equipment, lawn and garden tools, and other ''stuff''. The Blue Point community is family-friendly and offers great ''walkability''. Included in the HOA are a clubhouse and swimming pool, as well as tennis and basketball courts. Only steps away from your house is a marsh-side gazebo and kayak launch. Whether watching birds or catching crabs, you will have your own nature preserve just outside your backdoor.
Well maintained by original owners, and move-in ready.
Location
State NC
County New Hanover
Community Blue Point
Zoning R-20
Direction Market St north. Right on Porter's Neck Road, right on Beddoes Rd. At stop sign turn left on Blue Point Drive. Continue to 701 on left.
Location Details Mainland
Rooms
Other Rooms Workshop
Basement Crawl Space, Partially Finished
Primary Bedroom Level Primary Living Area
Interior
Interior Features Intercom/Music, Workshop, Master Downstairs, 9Ft+ Ceilings, Ceiling Fan(s), Pantry, Walk-in Shower, Walk-In Closet(s)
Heating Heat Pump, Propane
Cooling Attic Fan
Flooring Carpet, Tile, Wood
Fireplaces Type Gas Log
Fireplace Yes
Window Features Blinds
Appliance Washer, Vent Hood, Stove/Oven - Electric, Refrigerator, Microwave - Built-In, Ice Maker, Dryer, Disposal, Dishwasher, Cooktop - Gas
Laundry Hookup - Dryer, Washer Hookup, Inside
Exterior
Exterior Feature Irrigation System
Garage On Site, Paved
Garage Spaces 2.0
Pool None
Waterfront Yes
Waterfront Description Deeded Water Access,Marina Front,Salt Marsh
View Marsh View, Water
Roof Type Shingle
Porch Open, Covered, Deck, Porch, Screened
Building
Lot Description Wetlands
Story 2
Entry Level Two
Sewer Municipal Sewer
Water Municipal Water
Structure Type Irrigation System
New Construction No
Others
Tax ID R03700-004-161-000
Acceptable Financing Cash, Conventional
Listing Terms Cash, Conventional
Special Listing Condition None
Read Less Info
Want to know what your home might be worth? Contact us for a FREE valuation!

Our team is ready to help you sell your home for the highest possible price ASAP

GET MORE INFORMATION

Sherri Mayes
Broker In Charge | License ID: 214350
Broker In Charge License ID: 214350



