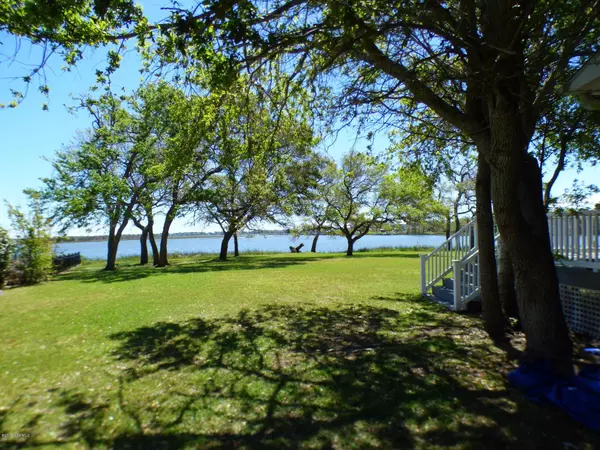For more information regarding the value of a property, please contact us for a free consultation.
Key Details
Sold Price $490,000
Property Type Single Family Home
Sub Type Single Family Residence
Listing Status Sold
Purchase Type For Sale
Square Footage 2,020 sqft
Price per Sqft $242
Subdivision Country Club Point
MLS Listing ID 100135386
Sold Date 04/01/20
Bedrooms 3
Full Baths 2
HOA Fees $10
HOA Y/N Yes
Originating Board North Carolina Regional MLS
Year Built 1979
Lot Size 1.021 Acres
Acres 1.02
Lot Dimensions 57x265x215x291
Property Description
Sound Front! Acre of land with approx 215' on Bogue Sound, and a nice brick ranch-style home. Approx 2000 sq ft, 3 bedrooms, 2 full baths, living room & family room, plus a sunroom. Spacious kitchen includes refrigerator, stove and dishwasher. Breakfast bar separates it from the dining room. Fantastic views from the master bedroom, living room, family room and sunroom. New roof and new heat pump! Home does need updating, but it's a good floor plan. And you can't beat this location for good deep water just off the main channel leading to the Intracoastal Waterway!
Location
State NC
County Carteret
Community Country Club Point
Zoning R30
Direction From Hwy 24, turn onto Channel View Ct towards the sound. Go around the tree in the island and turn right onto Club Point Dr. Home is at the end on the sound.
Location Details Mainland
Rooms
Basement Crawl Space, None
Primary Bedroom Level Primary Living Area
Interior
Interior Features Master Downstairs, Ceiling Fan(s), Pantry, Walk-In Closet(s)
Heating Heat Pump
Cooling Central Air
Flooring Laminate
Appliance Washer, Vent Hood, Stove/Oven - Electric, Refrigerator, Dryer, Dishwasher
Laundry Hookup - Dryer, Washer Hookup, Inside
Exterior
Exterior Feature Shutters - Board/Hurricane
Garage Paved, On Street
Garage Spaces 2.0
Utilities Available Community Water
Waterfront Yes
Waterfront Description ICW View,Sound Side,Waterfront Comm
View Creek/Stream, Sound View, Water
Roof Type Shingle,See Remarks
Porch Deck
Building
Lot Description Dead End
Story 1
Entry Level One
Sewer Septic On Site
Structure Type Shutters - Board/Hurricane
New Construction No
Others
Tax ID 5384.10.47.4041000
Acceptable Financing Cash, Conventional, FHA, VA Loan
Listing Terms Cash, Conventional, FHA, VA Loan
Special Listing Condition None
Read Less Info
Want to know what your home might be worth? Contact us for a FREE valuation!

Our team is ready to help you sell your home for the highest possible price ASAP

GET MORE INFORMATION

Sherri Mayes
Broker In Charge | License ID: 214350
Broker In Charge License ID: 214350



