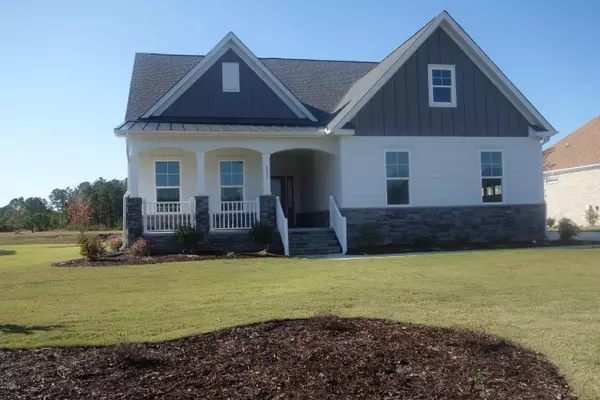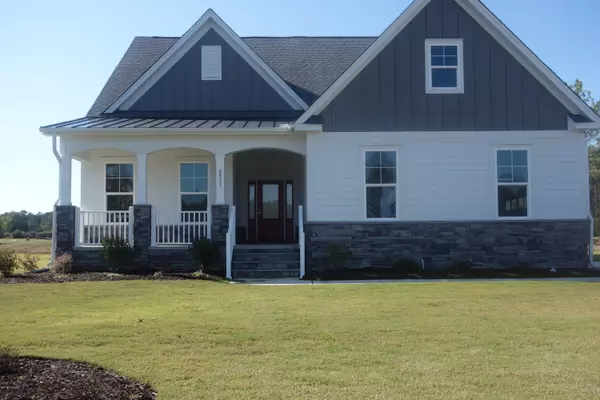For more information regarding the value of a property, please contact us for a free consultation.
Key Details
Sold Price $360,000
Property Type Single Family Home
Sub Type Single Family Residence
Listing Status Sold
Purchase Type For Sale
Square Footage 2,755 sqft
Price per Sqft $130
Subdivision Brunswick Plantation
MLS Listing ID 100192426
Sold Date 03/03/20
Style Wood Frame
Bedrooms 3
Full Baths 3
HOA Fees $900
HOA Y/N Yes
Originating Board North Carolina Regional MLS
Year Built 2019
Annual Tax Amount $279
Lot Size 0.330 Acres
Acres 0.33
Lot Dimensions 93x155x93x155
Property Description
Great new construction in the newest section in Brunswick Plantation, the Hamptons. The home features spacious open floor plan with the large kitchen and great room. With the fire place and view of the pond it makes for a very relaxing atmosphere. Enjoy watching the sun set from the open deck with a view of the pond and fountains. Off the great room is a flex room with French doors that can be used in a variety of ways.
The master suite, also features a view of the pond, the room allows you various options with a large master bath and walk in closet.
The bonus room with a full bath can be used as a third bedroom.
As a property owner make us eof the new Brunswick House amenities center featuriing a indoor salt water pool & hot tub, fitness center, ballroom & kitchen, meeting rooms, 2 outdoor pools plus new tennis & pickleball courts.
We are located only minutes from Sunset Beach, plus a wide variety of shopping and entertainment.
There are also 27 challenging holes of golf on the property.
Location
State NC
County Brunswick
Community Brunswick Plantation
Zoning CO-SBR-6000
Direction Enter Brunswick Plantation from RT 17, go through security gate, ask for code to get into the Hamptons, Follow S. Middleton to N. Middleton, turn right, go to Georgetown turn right, go through gate across 5 School House Rd, enter gate follow N Balfour to Chesterfield turn left house will be on the left.
Location Details Mainland
Rooms
Primary Bedroom Level Primary Living Area
Interior
Interior Features 9Ft+ Ceilings, Tray Ceiling(s), Ceiling Fan(s), Pantry, Walk-in Shower, Walk-In Closet(s)
Heating Heat Pump
Cooling Central Air
Flooring Carpet, Laminate, Tile
Fireplaces Type Gas Log
Fireplace Yes
Window Features Storm Window(s)
Laundry Inside
Exterior
Garage Paved
Garage Spaces 2.0
Waterfront No
View Pond
Roof Type Shingle
Porch Covered, Porch
Building
Lot Description Open Lot
Story 2
Entry Level One and One Half
Foundation Slab
Sewer Municipal Sewer
Water Municipal Water
New Construction Yes
Others
Tax ID 209dc006
Acceptable Financing Cash, Conventional
Listing Terms Cash, Conventional
Special Listing Condition None
Read Less Info
Want to know what your home might be worth? Contact us for a FREE valuation!

Our team is ready to help you sell your home for the highest possible price ASAP

GET MORE INFORMATION

Sherri Mayes
Broker In Charge | License ID: 214350
Broker In Charge License ID: 214350



