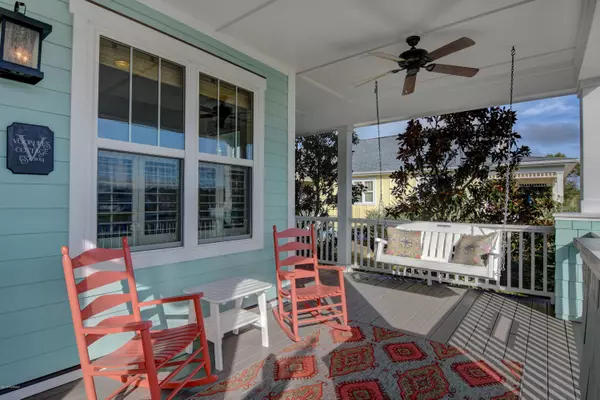For more information regarding the value of a property, please contact us for a free consultation.
Key Details
Sold Price $420,000
Property Type Single Family Home
Sub Type Single Family Residence
Listing Status Sold
Purchase Type For Sale
Square Footage 1,767 sqft
Price per Sqft $237
Subdivision Cades Cove
MLS Listing ID 100189879
Sold Date 12/11/19
Bedrooms 3
Full Baths 2
HOA Fees $1,806
HOA Y/N Yes
Originating Board North Carolina Regional MLS
Year Built 2013
Lot Size 8,276 Sqft
Acres 0.19
Lot Dimensions 135x60x136x60
Property Description
This can be your spectacular move-in ready cottage style waterfront home in the desirable Cades Cove built by a RESNET (Residential Energy Services Network) certified energy smart builder. This home has it all! Over $40,000 in upgrades including a three season room, extended wrap around front porch, deck, kitchen with stunning granite counter top, plenty of upper and lower cabinets and large island. Extra wide plank hardwood floors throughout the entire open floor plan. Lot's of natural light stream into the home from windows galore with custom plantation shutters and blinds. Exquisite light fixtures, multipurpose room, tankless water heater, enclosed outdoor shower, custom built-ins in great room and laundry room, jetted tub in the master bath and so much more. Rear entry alley way over sized detached insulated two car garage with ceiling storage space. Incredible location only minutes to beautiful historic downtown Southport, beaches, restaurants and shopping. 10 year bonded builders warranty. Friendly community with a beautiful neighborhood pool and sidewalks.
Location
State NC
County Brunswick
Community Cades Cove
Zoning PUD
Direction US-17 S and NC-87 to Robert Ruark Drive SE, continue on Robert Ruark Drive SE, turn left into Cades Cove to 410 Lord Charles Drive
Location Details Mainland
Rooms
Other Rooms Shower
Basement Crawl Space, None
Primary Bedroom Level Primary Living Area
Interior
Interior Features Master Downstairs, 9Ft+ Ceilings, Ceiling Fan(s), Pantry, Skylights, Walk-in Shower, Walk-In Closet(s)
Heating Heat Pump
Cooling Central Air
Flooring Tile, Wood
Fireplaces Type Sealed Combustion, Gas Log
Fireplace Yes
Window Features Thermal Windows,Blinds
Appliance Washer, Stove/Oven - Gas, Refrigerator, Microwave - Built-In, Ice Maker, Dryer, Disposal, Dishwasher
Laundry Hookup - Dryer, Washer Hookup, Inside
Exterior
Exterior Feature Outdoor Shower, Irrigation System
Garage Off Street, Paved
Garage Spaces 2.0
Pool None
Utilities Available Natural Gas Connected
Waterfront Yes
View Pond, Water
Roof Type Architectural Shingle
Accessibility None
Porch Covered, Deck, Enclosed, Porch
Building
Story 1
Entry Level One
Sewer Municipal Sewer
Water Municipal Water
Architectural Style Patio
Structure Type Outdoor Shower,Irrigation System
New Construction No
Others
Tax ID 237cd002
Acceptable Financing Cash, Conventional
Listing Terms Cash, Conventional
Special Listing Condition None
Read Less Info
Want to know what your home might be worth? Contact us for a FREE valuation!

Our team is ready to help you sell your home for the highest possible price ASAP

GET MORE INFORMATION

Sherri Mayes
Broker In Charge | License ID: 214350
Broker In Charge License ID: 214350



