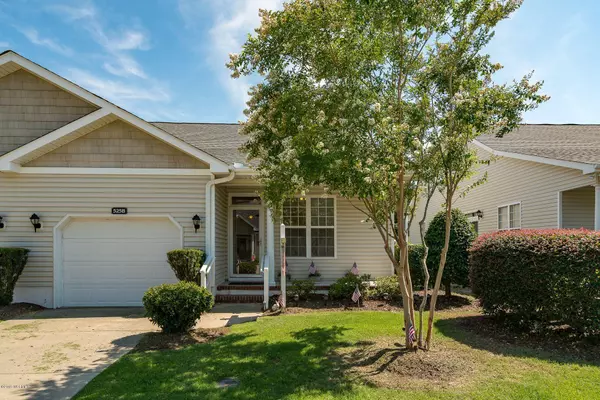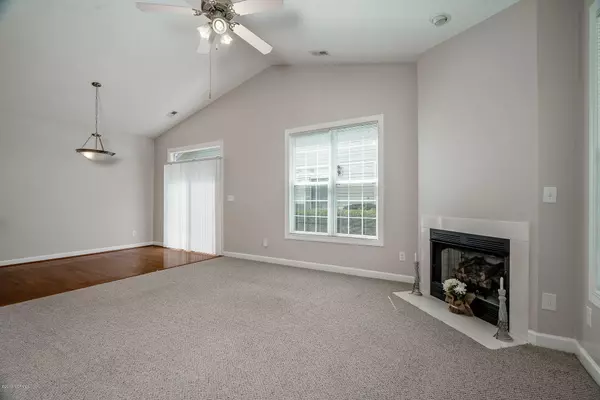For more information regarding the value of a property, please contact us for a free consultation.
Key Details
Sold Price $165,000
Property Type Condo
Sub Type Condominium
Listing Status Sold
Purchase Type For Sale
Square Footage 1,378 sqft
Price per Sqft $119
Subdivision Brandywine Bay
MLS Listing ID 100173152
Sold Date 11/25/19
Style Wood Frame
Bedrooms 3
Full Baths 2
HOA Fees $2,990
HOA Y/N Yes
Originating Board North Carolina Regional MLS
Year Built 2005
Lot Size 5,136 Sqft
Acres 0.12
Property Description
Enjoy pristine coastal living in Brandywine Bay, a gated community on the outskirts of Morehead City. Tons of room in this 3 bedroom, 2 bath luxurious condo. Let the HOA take care of the lawn while you soak up the rays on nearby beaches or enjoy a relaxing stroll on the waterfront. This is the only ranch condo on one floor available, and priced to sell with an appraisal and measurements. Brand new paint ! Carpets are professionally cleaned along with house, NEW REFRIGERATOR! Almost new HVAC just serviced !Garage is roomy with new storage cabinets. Two pantries and laundry area with a beautiful stack-able washer and dryer that conveys! Pocket door in the master bedroom. Master bedroom has en suite and two closets, one was added to the floor plan by sellers. Great deck for fun BBQs. This is a awesome home, get it while you can!
Location
State NC
County Carteret
Community Brandywine Bay
Zoning PUD
Direction Hwy 24 west from Morehead to Brandywine. First right onto Village Green.
Location Details Mainland
Rooms
Basement None
Primary Bedroom Level Primary Living Area
Interior
Interior Features Master Downstairs, 9Ft+ Ceilings, Ceiling Fan(s), Pantry, Walk-in Shower, Walk-In Closet(s)
Heating Electric, Forced Air, Heat Pump
Cooling Central Air
Flooring Carpet, Laminate
Window Features Blinds
Appliance Washer, Stove/Oven - Electric, Refrigerator, Microwave - Built-In, Ice Maker, Dryer, Disposal, Dishwasher
Laundry Laundry Closet, In Kitchen
Exterior
Garage Off Street, On Site, Paved
Garage Spaces 1.0
Pool None
Utilities Available Community Water
Waterfront No
Waterfront Description None
Roof Type Composition
Accessibility Accessible Full Bath
Porch Open, Covered, Deck, Porch
Building
Story 1
Entry Level One
Foundation Slab
Sewer Community Sewer
New Construction No
Others
Tax ID 6356.13.14.8001000
Acceptable Financing Cash, Conventional, FHA, USDA Loan, VA Loan
Listing Terms Cash, Conventional, FHA, USDA Loan, VA Loan
Special Listing Condition None
Read Less Info
Want to know what your home might be worth? Contact us for a FREE valuation!

Our team is ready to help you sell your home for the highest possible price ASAP

GET MORE INFORMATION

Sherri Mayes
Broker In Charge | License ID: 214350
Broker In Charge License ID: 214350



