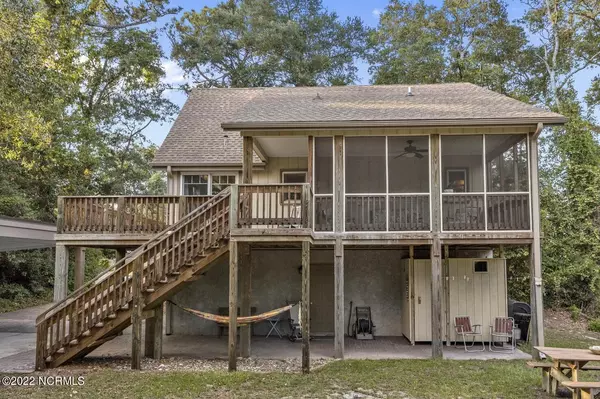For more information regarding the value of a property, please contact us for a free consultation.
Key Details
Sold Price $501,414
Property Type Single Family Home
Sub Type Single Family Residence
Listing Status Sold
Purchase Type For Sale
Square Footage 1,164 sqft
Price per Sqft $430
Subdivision Ocean Forest
MLS Listing ID 100349778
Sold Date 10/19/22
Style Wood Frame
Bedrooms 2
Full Baths 2
Half Baths 1
HOA Y/N No
Originating Board North Carolina Regional MLS
Year Built 1979
Annual Tax Amount $1,298
Lot Size 0.280 Acres
Acres 0.28
Lot Dimensions 84' x 145' x 84' x 145'
Property Description
This home is a true Hidden Gem in the heart of Emerald Isle! 2 Bedroom, 2.5 bathroom true beach cottage with the best of both worlds--conveniently located across from the cedar street public water access and also includes access to the private Ocean Forest beach access with parking! Screened in back porch overlooks the spacious back yard surrounded by mature trees and nature. High ceilings in the living area with a loft upstairs that could be used as a flex space for an office or possible recreation area. On the lower level, there is a garage and basement with lots of storage and could potentially be turned into additional living area. On the main floor is the living and kitchen area as well as the primary bedroom and bathroom. On the upper floor, there is a guest bedroom and bathroom as well as a covered screen porch looking towards Bogue sound—a perfect place to drink a cup of coffee or relax!
Located in the award winning Carteret county school district, close by to nearby Military bases, restaurants, shopping, and more! 7703 Sound Drive has much to offer in Emerald Isle!
Location
State NC
County Carteret
Community Ocean Forest
Zoning R2
Direction From Emerald Drive, turn onto cedar street, then right onto sound drive. House is on the right side of the road.
Rooms
Basement Unfinished
Primary Bedroom Level Primary Living Area
Interior
Interior Features Solid Surface, 9Ft+ Ceilings, Vaulted Ceiling(s), Pantry, Walk-In Closet(s)
Heating Electric, Heat Pump
Cooling Central Air
Flooring LVT/LVP, Carpet
Fireplaces Type Gas Log
Fireplace Yes
Window Features Thermal Windows,Storm Window(s)
Appliance Washer, Stove/Oven - Electric, Refrigerator, Microwave - Built-In, Dryer, Dishwasher, Cooktop - Electric
Laundry In Basement, In Garage
Exterior
Exterior Feature Outdoor Shower, Gas Logs
Garage Covered, Detached, Concrete, Lighted, On Site, Paved
Garage Spaces 1.0
Carport Spaces 2
Pool None
Utilities Available Community Water
Waterfront No
Waterfront Description Second Row,Sound Side,Water Access Comm,Waterfront Comm
View Sound View, Water
Roof Type Architectural Shingle
Accessibility None
Porch Covered, Deck, Enclosed, Patio, Porch, Screened, Wrap Around
Building
Lot Description Interior Lot
Story 2
Foundation Block
Sewer Septic On Site
Structure Type Outdoor Shower,Gas Logs
New Construction No
Others
Tax ID 539417106862000
Acceptable Financing Cash, Conventional, FHA, VA Loan
Listing Terms Cash, Conventional, FHA, VA Loan
Special Listing Condition None
Read Less Info
Want to know what your home might be worth? Contact us for a FREE valuation!

Our team is ready to help you sell your home for the highest possible price ASAP

GET MORE INFORMATION

Sherri Mayes
Broker In Charge | License ID: 214350
Broker In Charge License ID: 214350



