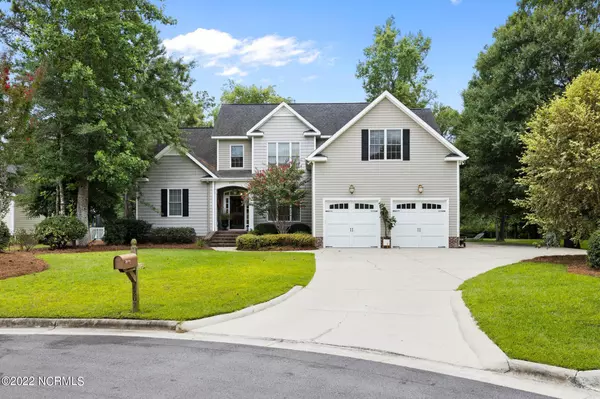For more information regarding the value of a property, please contact us for a free consultation.
Key Details
Sold Price $579,000
Property Type Single Family Home
Sub Type Single Family Residence
Listing Status Sold
Purchase Type For Sale
Square Footage 3,098 sqft
Price per Sqft $186
Subdivision Cambridge Downs
MLS Listing ID 100349002
Sold Date 10/12/22
Style Wood Frame
Bedrooms 3
Full Baths 2
Half Baths 1
HOA Y/N No
Originating Board North Carolina Regional MLS
Year Built 2007
Annual Tax Amount $1,346
Lot Size 0.360 Acres
Acres 0.36
Lot Dimensions 63 x 47+205 x 13+52+37 x 212
Property Description
Stunning custom built home centrally located just off 20th Street in Morehead City. In addition to the 3 spacious bedrooms, this home also features an oversized bonus room perfect for a playroom or media room and an office convenient for working from home or home schooling. Key features include a downstairs principal bedroom, formal dining room, granite kitchen counters, glass backsplash, gas range, soft close cabinet doors and drawers, built-in speaker system, tray ceilings, double vanity with quartz counters in principal bath, central vac, recessed lighting, abundant closet space, storage shed and oversized garage. The open layout, screened porch, sizeable freshly stained deck and idyllic back yard are perfect for all your indoor and outdoor entertaining. Situated on a cul de sac just outside of town limits this meticulously maintained custom gem is move-in ready...bonus the sellers are also offering a 1 year home warranty. Call to schedule your private tour!
Location
State NC
County Carteret
Community Cambridge Downs
Zoning R15M
Direction 20th Street to Cambridge Downs Drive. House is on left in cul de sac.
Rooms
Other Rooms Shed(s)
Basement Crawl Space, None
Primary Bedroom Level Primary Living Area
Interior
Interior Features Foyer, Intercom/Music, Solid Surface, Master Downstairs, 9Ft+ Ceilings, Tray Ceiling(s), Vaulted Ceiling(s), Ceiling Fan(s), Central Vacuum, Pantry, Walk-in Shower, Eat-in Kitchen, Walk-In Closet(s)
Heating Heat Pump, Electric
Flooring Carpet, Laminate, Tile
Fireplaces Type Gas Log
Fireplace Yes
Window Features Blinds
Appliance Washer, Stove/Oven - Gas, Refrigerator, Microwave - Built-In, Dryer, Dishwasher
Laundry Inside
Exterior
Exterior Feature None
Garage Paved
Garage Spaces 2.0
Pool None
Roof Type Shingle
Porch Open, Deck, Screened
Building
Lot Description Cul-de-Sac Lot
Story 2
Sewer Septic On Site
Water Well
Structure Type None
New Construction No
Others
Tax ID 637608985535000
Acceptable Financing Cash, Conventional, FHA, VA Loan
Listing Terms Cash, Conventional, FHA, VA Loan
Special Listing Condition None
Read Less Info
Want to know what your home might be worth? Contact us for a FREE valuation!

Our team is ready to help you sell your home for the highest possible price ASAP

GET MORE INFORMATION

Sherri Mayes
Broker In Charge | License ID: 214350
Broker In Charge License ID: 214350



