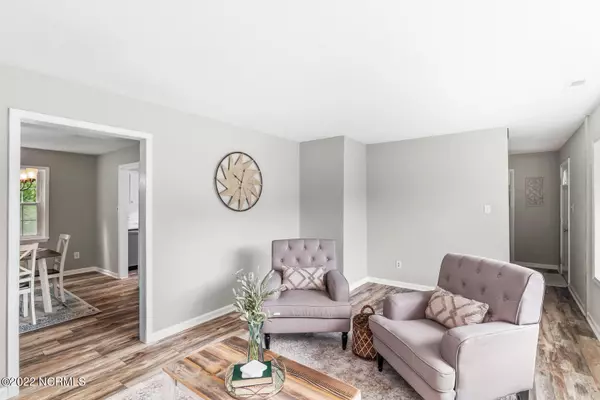For more information regarding the value of a property, please contact us for a free consultation.
Key Details
Sold Price $255,000
Property Type Single Family Home
Sub Type Single Family Residence
Listing Status Sold
Purchase Type For Sale
Square Footage 1,815 sqft
Price per Sqft $140
Subdivision White Oak Estates
MLS Listing ID 100346454
Sold Date 10/14/22
Style Wood Frame
Bedrooms 4
Full Baths 2
Half Baths 1
HOA Y/N No
Originating Board North Carolina Regional MLS
Year Built 1976
Annual Tax Amount $773
Lot Size 0.400 Acres
Acres 0.4
Lot Dimensions 35.39x229.46x50.01x194.39x149.92
Property Description
Gorgeous home in White Oak Estates satisfying all your wants and needs! Located just minutes from White Oak High School and Camp Lejeune's Piney Green Gate. No stone was left unturned with this gorgeous two story, four bedroom, two and a half bathroom home. This home features a large fenced in backyard with a wired work shop and separate small shed. This home features new waterproof pergo flooring throughout the downstairs with new carpet in the bedrooms and luxury vinyl tile in the bathrooms. The kitchen features new stainless steel appliances, new laminate countertops, and a white subway tile backsplash. There is a separate dining room off the kitchen, along with a half bath, two living rooms, and a laundry room. The upstairs features four bedrooms with two full bathrooms. Don't miss out on your opportunity to view this home today.
Location
State NC
County Onslow
Community White Oak Estates
Zoning R-7
Direction Take Hwy 24 North. Take a left onto Piney Green. Take a left onto Balsam Road. Take a left on Walnut Drive. Take a right on White Oak Blvd. Take a right on Locust Ct. House is at the end of the Cul-de-sac.
Rooms
Other Rooms Shed(s), Workshop
Primary Bedroom Level Non Primary Living Area
Interior
Interior Features Workshop, Ceiling Fan(s), Pantry
Heating Electric, Heat Pump
Cooling Central Air
Flooring LVT/LVP, Carpet, Laminate
Fireplaces Type None
Fireplace No
Appliance Vent Hood, Stove/Oven - Electric, Refrigerator, Dishwasher
Laundry Inside
Exterior
Exterior Feature None
Parking Features Off Street, Paved
Garage Spaces 1.0
Roof Type Shingle
Porch Patio, Porch
Building
Lot Description Cul-de-Sac Lot
Story 2
Foundation Slab
Sewer Municipal Sewer
Water Municipal Water
Structure Type None
New Construction No
Others
Tax ID 1106d-24
Acceptable Financing Cash, Conventional, FHA, USDA Loan, VA Loan
Listing Terms Cash, Conventional, FHA, USDA Loan, VA Loan
Special Listing Condition None
Read Less Info
Want to know what your home might be worth? Contact us for a FREE valuation!

Our team is ready to help you sell your home for the highest possible price ASAP

GET MORE INFORMATION

Sherri Mayes
Broker In Charge | License ID: 214350
Broker In Charge License ID: 214350



