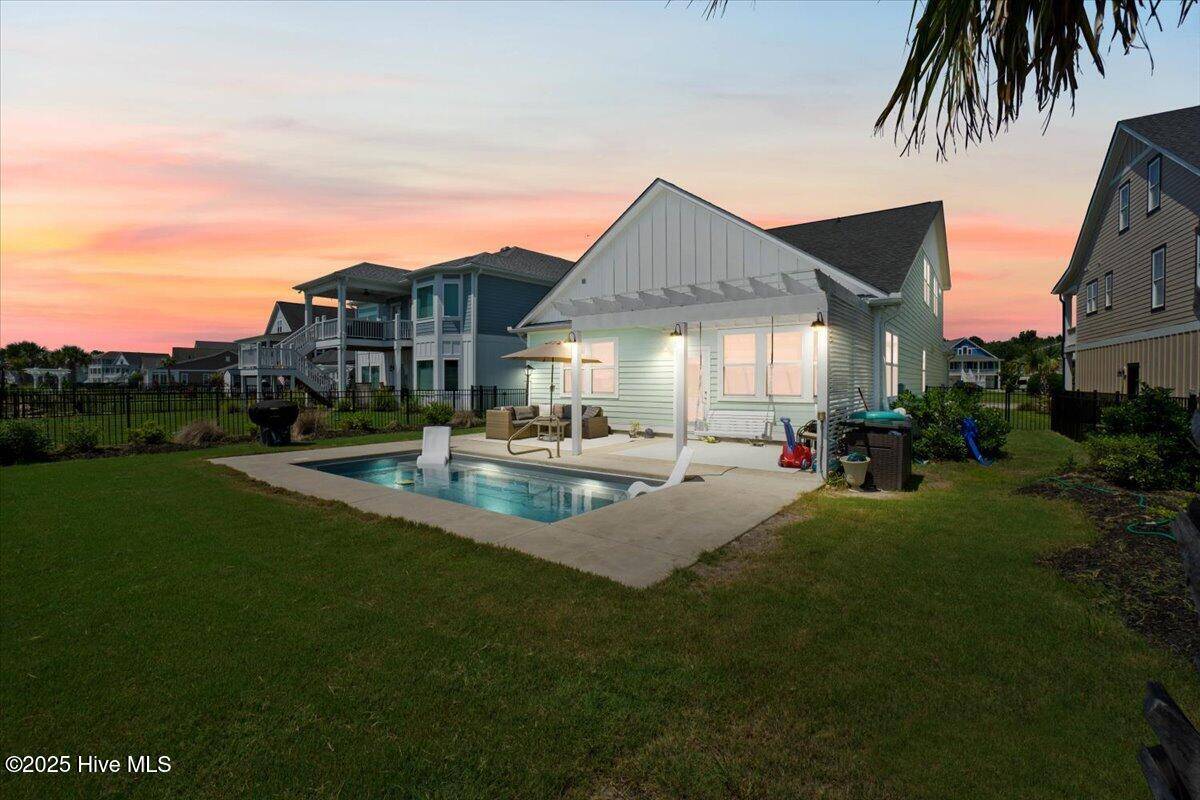UPDATED:
Key Details
Property Type Single Family Home
Sub Type Single Family Residence
Listing Status Active
Purchase Type For Sale
Square Footage 3,317 sqft
Price per Sqft $209
Subdivision Summerhouse On Everett Bay
MLS Listing ID 100515789
Style Wood Frame
Bedrooms 5
Full Baths 3
Half Baths 1
HOA Fees $1,764
HOA Y/N Yes
Year Built 2019
Annual Tax Amount $5,488
Lot Size 8,276 Sqft
Acres 0.19
Lot Dimensions 65*148*46*148
Property Sub-Type Single Family Residence
Source Hive MLS
Property Description
As you step through the welcoming entrance into the home you'll notice coffered ceilings, detailed wainscoting, and tray lighting that elevates every room. The open-concept kitchen is a chef's dream with granite countertops, stainless steel appliances, and plenty of space to entertain as it flows seamlessly into the family room. The view from the kitchen flows through the living room, to the backyard swimming pool and just beyond that Spicer Lake, the largest lake in the community as your backdrop.
Out back? Pure paradise. Your inground pool is your private oasis, with a large patio for entertaining. Of course the view of Spicer Lake just adds to experience.
And let's talk about Summerhouse—a coastal community like no other. Residents enjoy access to a clubhouse, resort-style wraparound pool, fitness center, boat ramp and slips, plus pickleball, tennis, basketball courts, playgrounds, and scenic walking trails.
Whether you're entertaining, working remotely, or relaxing by the pool—this home brings the lifestyle you've been dreaming of. Call today to schedule your private showing!
Location
State NC
County Onslow
Community Summerhouse On Everett Bay
Zoning R-20
Direction From Hwy 17, Turn onto Folkstone Road, Turn Right on Tar Landing Road, Turn Right on Holly Ridge Road. Community will be on the left
Location Details Mainland
Rooms
Basement None
Primary Bedroom Level Primary Living Area
Interior
Interior Features Master Downstairs, Walk-in Closet(s), Tray Ceiling(s), High Ceilings, Solid Surface, Bookcases, Kitchen Island, Ceiling Fan(s), Pantry, Walk-in Shower
Heating Electric, Heat Pump, Zoned
Cooling Central Air, Zoned
Flooring Carpet, Laminate, Tile
Fireplaces Type Gas Log
Fireplace Yes
Appliance Electric Oven, Electric Cooktop, Built-In Microwave, Dishwasher
Exterior
Parking Features Garage Faces Front, Concrete, Garage Door Opener, Off Street
Garage Spaces 2.0
Pool In Ground
Utilities Available Sewer Connected, Water Connected
Amenities Available Waterfront Community, Basketball Court, Boat Dock, Community Pool, Fitness Center, Gated, Jogging Path, Maint - Comm Areas, Maint - Grounds, Maint - Roads, Management, Party Room, Pickleball, Playground, Ramp, Sidewalk, Street Lights, Tennis Court(s)
Waterfront Description Boat Ramp,Water Access Comm
View Pond, Water
Roof Type Architectural Shingle
Accessibility Accessible Kitchen
Porch Covered, Deck, Porch
Building
Story 2
Entry Level Two
Foundation Slab
Sewer Municipal Sewer
Water Municipal Water
New Construction No
Schools
Elementary Schools Coastal Elementary
Middle Schools Dixon
High Schools Dixon
Others
Tax ID 762c-421
Acceptable Financing Cash, Conventional, VA Loan
Listing Terms Cash, Conventional, VA Loan

GET MORE INFORMATION
Sherri Mayes
Broker In Charge | License ID: 214350
Broker In Charge License ID: 214350



