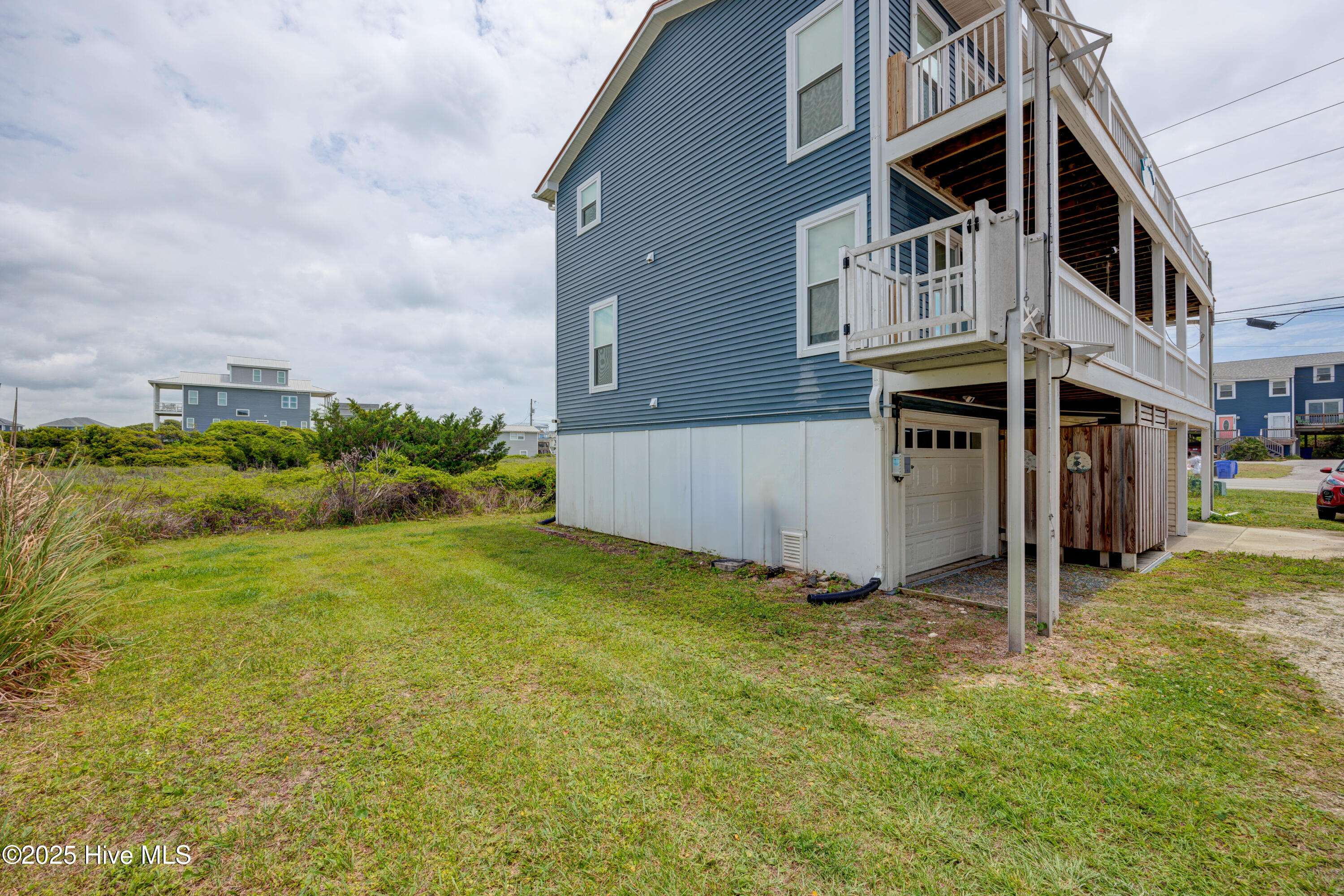UPDATED:
Key Details
Property Type Townhouse
Sub Type Townhouse
Listing Status Active
Purchase Type For Sale
Square Footage 1,156 sqft
Price per Sqft $441
Subdivision Not In Subdivision
MLS Listing ID 100510364
Style Townhouse,Wood Frame
Bedrooms 2
Full Baths 2
HOA Y/N No
Year Built 1993
Annual Tax Amount $3,968
Lot Size 3,136 Sqft
Acres 0.07
Lot Dimensions 55x57x55x57
Property Sub-Type Townhouse
Source Hive MLS
Property Description
The home features a 1-car garage with additional space for golf cart parking, plus a large side yard that offers potential for extra parking or the opportunity to create your own private outdoor oasis. A 1,000 lb cargo lift, installed in June 2024, provides practical ease for transporting groceries, luggage, and beach gear with minimal effort.
In 2019, the property underwent a full renovation including new windows, laminate flooring, and fresh paint throughout. A beautiful wood-panel ceiling inlay adds charm and character, while the kitchen was completely remodeled with new cabinets, granite countertops, and high-end appliances. The metal roof and all-new exterior siding provide durability and peace of mind. Comfort is ensured with two HVAC units (2019), zoned separately for each floor, and the carport was enclosed to enhance both storage and usable garage space. An outdoor shower completes the package, perfect for rinsing off after a day on the beach. Floorboards for deck balconies replaced in 2024 and exterior railings repainted for enjoying the spectacular views hassle-free! Seller is open to leaving all furniture with an acceptable offer.
This exceptional townhome combines thoughtful upgrades, quality craftsmanship, and an unbeatable coastal location just steps from the sand. Schedule your private tour today and experience the very best of beachside living!
Location
State NC
County Onslow
Community Not In Subdivision
Zoning MHR
Direction Cross over Surf City bridge to island. Take second right at roundabout. Continue north about 4 miles on N New River Drive. Summer Place Drive will be on your left. House is in first building to the right after you turn off main road.
Location Details Island
Rooms
Basement Unfinished
Interior
Interior Features Entrance Foyer, Ceiling Fan(s), Pantry
Heating Heat Pump, Electric
Fireplaces Type None
Fireplace No
Appliance Washer, Refrigerator, Dryer, Dishwasher
Exterior
Exterior Feature Outdoor Shower
Parking Features Garage Faces Front, Gravel, Off Street, On Site
Garage Spaces 1.0
Utilities Available Sewer Connected, Water Connected
Waterfront Description Deeded Beach Access
View Creek, ICW View, Marsh View, Ocean, Sound View, Water
Roof Type Metal
Porch Open, Deck
Building
Story 2
Entry Level End Unit,Two
Foundation Other
Sewer Municipal Sewer
Water Municipal Water
Structure Type Outdoor Shower
New Construction No
Schools
Elementary Schools Coastal Elementary
Middle Schools Dixon
High Schools Dixon
Others
Tax ID 052120
Acceptable Financing Cash, Conventional, FHA, VA Loan
Listing Terms Cash, Conventional, FHA, VA Loan

GET MORE INFORMATION
Sherri Mayes
Broker In Charge | License ID: 214350
Broker In Charge License ID: 214350



