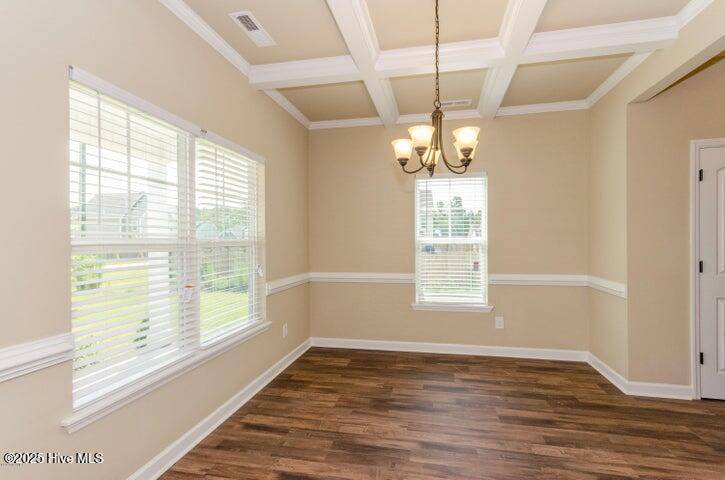UPDATED:
Key Details
Property Type Single Family Home
Sub Type Single Family Residence
Listing Status Active
Purchase Type For Sale
Square Footage 2,188 sqft
Price per Sqft $151
Subdivision Orchard Creek
MLS Listing ID 100495227
Style Wood Frame
Bedrooms 3
Full Baths 2
Half Baths 1
HOA Fees $200
HOA Y/N Yes
Originating Board Hive MLS
Year Built 2025
Lot Size 1.555 Acres
Acres 1.55
Lot Dimensions See Map
Property Sub-Type Single Family Residence
Property Description
*Home is in FOUNDATION stage
Welcome to The Clayton 1 2 Story floor plan in Orchard Creek! The living room flows right into the kitchen allowing the chef to still be a part of the conversation. The kitchen offers tons of cabinet and counter top space. Making meal prep easy! The master bath includes his and her sinks. Worried about closet/ storage space? Don't be! There will be no argument of whose clothes have to go where; we've got you covered! This floor plan is perfect for you.
*Photos are of a similar home. This house is not yet completed
Location
State NC
County Onslow
Community Orchard Creek
Zoning Residential
Direction Take Hwy 111 to Haw Branch Road. Continue on Haw Branch Road until you reach the community on the left, approx .9 miles after Luther Banks Road.
Location Details Mainland
Rooms
Primary Bedroom Level Non Primary Living Area
Interior
Interior Features Tray Ceiling(s), Ceiling Fan(s), Walk-In Closet(s)
Heating Electric, Heat Pump
Cooling Central Air
Exterior
Parking Features Paved
Garage Spaces 2.0
Amenities Available Maint - Comm Areas
Roof Type Architectural Shingle
Porch Patio, Porch
Building
Story 2
Entry Level Two
Foundation Slab
Sewer Septic On Site
Water Municipal Water
New Construction Yes
Schools
Elementary Schools Heritage Elementary
Middle Schools Trexler
High Schools Richlands
Others
Tax ID 20-29.27
Acceptable Financing Cash, Conventional, FHA, USDA Loan, VA Loan
Listing Terms Cash, Conventional, FHA, USDA Loan, VA Loan

GET MORE INFORMATION
Sherri Mayes
Broker In Charge | License ID: 214350
Broker In Charge License ID: 214350



