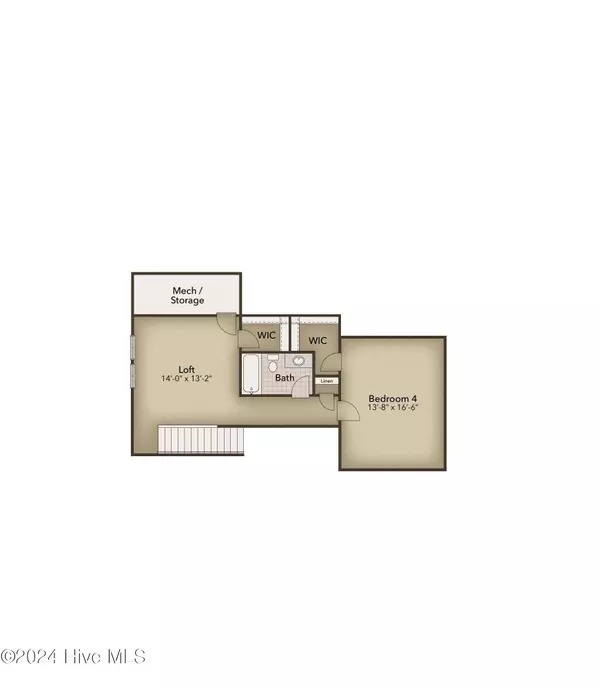
UPDATED:
11/22/2024 09:15 PM
Key Details
Property Type Single Family Home
Sub Type Single Family Residence
Listing Status Active
Purchase Type For Sale
Square Footage 2,391 sqft
Price per Sqft $182
Subdivision Goose Marsh
MLS Listing ID 100477294
Style Wood Frame
Bedrooms 4
Full Baths 3
HOA Fees $600
HOA Y/N Yes
Originating Board North Carolina Regional MLS
Lot Size 0.354 Acres
Acres 0.35
Lot Dimensions 43.15x36.41x36.83x134.57x85.66x174.20
Property Description
Enter Cherry Grove from a covered front porch or two-car garage and easily unload in a large drop zone connected to the laundry area with an optional bench for seating.
Personalize your kitchen in this model with the choice between two floorplan options. From the great room transition to either a picturesque covered porch that you can utilize year-round. Here, you'll enjoy peaceful evenings or a morning sunrise right from your back door!
The owner's suite, among two additional first-floor bedrooms, features a large walk-in closet, tray ceiling, double vanity, and deluxe seated shower option. Also, add a second floor for a fourth bedroom, additional bathroom, loft, or unfinished storage space.
With endless possibilities for personalizing this model, the Cherry Grove is bound to be your perfect fit!
Location
State NC
County Brunswick
Community Goose Marsh
Zoning Co-R-7500
Direction From Wilmington area: Take Highway 17S, then turn Left onto US-17 Bus South(old ocean hwy), then Left onto Benton Rd.SE, Left onto Gilbert Rd SE, Goose Marsh entrance will be on your left, Redbrook Place SE. From Myrtle Beach area: Take Highway 17N, turn right onto US-17Bus(old ocean hwy) Right onto Gilbert Rd SE, Goose Marsh entrance will be on your left, Redbrook Place SE.
Location Details Mainland
Rooms
Basement None
Primary Bedroom Level Primary Living Area
Interior
Interior Features Foyer, Kitchen Island, Master Downstairs, 9Ft+ Ceilings, Tray Ceiling(s), Pantry, Walk-In Closet(s)
Heating Electric, Heat Pump, Zoned
Cooling Central Air, Zoned
Flooring LVT/LVP, Carpet
Fireplaces Type None
Fireplace No
Appliance Stove/Oven - Electric, Microwave - Built-In, Disposal, Dishwasher
Laundry Inside
Exterior
Exterior Feature Irrigation System
Garage Attached, Garage Door Opener, Off Street
Garage Spaces 2.0
Waterfront No
Roof Type Architectural Shingle
Porch Covered, Patio, Porch
Building
Lot Description Corner Lot
Story 2
Entry Level Two
Foundation Slab
Sewer Municipal Sewer
Water Municipal Water
Structure Type Irrigation System
New Construction Yes
Schools
Elementary Schools Supply
Middle Schools Cedar Grove
High Schools South Brunswick
Others
Tax ID 153mb006
Acceptable Financing Cash, Conventional, FHA, USDA Loan, VA Loan
Listing Terms Cash, Conventional, FHA, USDA Loan, VA Loan
Special Listing Condition None

GET MORE INFORMATION

Sherri Mayes
Broker In Charge | License ID: 214350
Broker In Charge License ID: 214350



