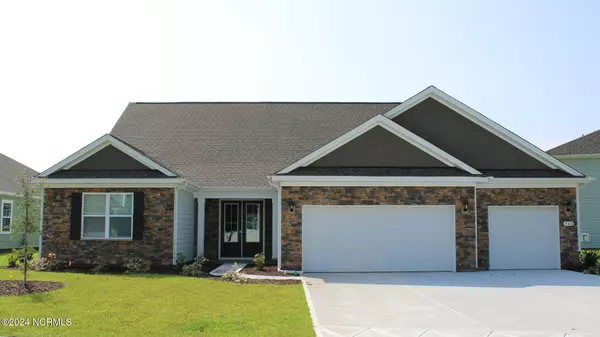
UPDATED:
11/20/2024 10:05 PM
Key Details
Property Type Single Family Home
Sub Type Single Family Residence
Listing Status Pending
Purchase Type For Sale
Square Footage 3,184 sqft
Price per Sqft $168
Subdivision Brunswick Plantation
MLS Listing ID 100476708
Bedrooms 4
Full Baths 3
Half Baths 1
HOA Fees $1,176
HOA Y/N Yes
Originating Board North Carolina Regional MLS
Year Built 2024
Lot Size 0.390 Acres
Acres 0.39
Lot Dimensions 60x110x60x110
Property Description
You will be greeted by the welcoming front porch with stacked stone details.
You do not want to miss out on this home! The popular Cumberland floor plan offers a very spacious, open design perfect for entertaining. Lots of windows and 11' foot ceilings create an abundance of natural light! The kitchen boasts quartz countertops, stainless appliances, a breakfast nook, walk in pantry and is open to the dining area. Your owner's suite is nestled in the back of the home, with an oversized closet and bath complete with tiled shower, double vanities and a linen closet. Two additional bedrooms, office and a large covered porch overlooking the back yard completes the first floor. Upstairs you will find an additional bedroom, bath and bonus room!
This is America's Smart Home! Each of our homes comes with an industry leading smart home technology package that will allow you to control the thermostat, front door light and lock, and video doorbell from your smartphone or with voice commands to Alexa.
*Photos are of a similar Cumberland home.
Pictures, photographs, colors, features, and sizes are for illustration purposes only and will vary from the homes as built. Home and community information, including pricing, included features, terms, availability and amenities, are subject to change and prior sale at any time without notice or obligation. Square footage dimensions are approximate. D.R. Horton is an equal housing opportunity builder.
Location
State NC
County Brunswick
Community Brunswick Plantation
Zoning res
Direction From Highway 17 traffic light at main entrance to Brunswick Plantation, keep left to guard at gate. No DR Horton office onsite, so by appointment only to tour homes under construction and access.
Location Details Mainland
Rooms
Basement None
Primary Bedroom Level Primary Living Area
Interior
Interior Features Foyer, Solid Surface, Kitchen Island, Master Downstairs, 9Ft+ Ceilings, Pantry, Walk-in Shower, Walk-In Closet(s)
Heating Electric, Heat Pump
Cooling Central Air
Flooring LVT/LVP, Carpet
Fireplaces Type None
Fireplace No
Appliance Stove/Oven - Electric, Microwave - Built-In, Disposal, Dishwasher
Laundry Inside
Exterior
Exterior Feature None
Garage Paved
Garage Spaces 3.0
Pool None
Waterfront No
Roof Type Shingle
Accessibility None
Porch Covered, Porch
Building
Story 2
Entry Level Two
Foundation Slab
Sewer Municipal Sewer
Water Municipal Water
Structure Type None
New Construction Yes
Schools
Elementary Schools Jessie Mae Monroe Elementary
Middle Schools Shallotte Middle
High Schools West Brunswick
Others
Tax ID 103703242817
Acceptable Financing Cash, Conventional, FHA, USDA Loan, VA Loan
Listing Terms Cash, Conventional, FHA, USDA Loan, VA Loan
Special Listing Condition None

GET MORE INFORMATION

Sherri Mayes
Broker In Charge | License ID: 214350
Broker In Charge License ID: 214350

