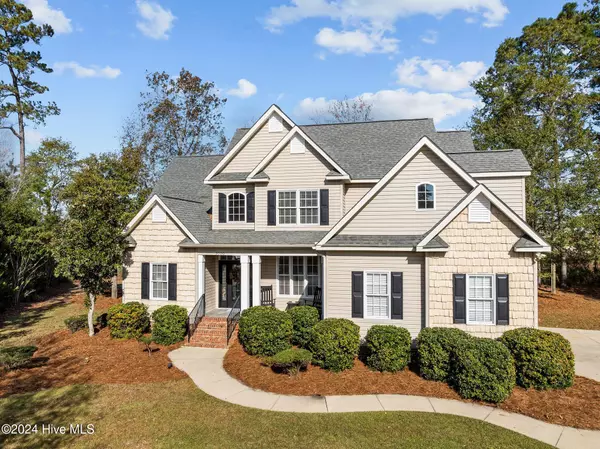
UPDATED:
11/19/2024 09:02 AM
Key Details
Property Type Single Family Home
Sub Type Single Family Residence
Listing Status Active
Purchase Type For Sale
Square Footage 2,444 sqft
Price per Sqft $163
Subdivision Taberna
MLS Listing ID 100475968
Style Wood Frame
Bedrooms 3
Full Baths 2
Half Baths 1
HOA Fees $190
HOA Y/N Yes
Originating Board North Carolina Regional MLS
Year Built 2007
Lot Size 0.460 Acres
Acres 0.46
Lot Dimensions 82 x 159 x 255 x165
Property Description
Location
State NC
County Pitt
Community Taberna
Zoning Residential
Direction Form HWY 264 turn on Davenport Farm Road, then turn left on Taberna Drive, The hone will be in the cul-de-sac.
Location Details Mainland
Rooms
Primary Bedroom Level Primary Living Area
Interior
Interior Features Master Downstairs, Vaulted Ceiling(s), Eat-in Kitchen
Heating Heat Pump, Electric, Forced Air, Natural Gas
Cooling Central Air
Flooring Carpet, Tile, Wood
Exterior
Garage Concrete
Garage Spaces 2.0
Utilities Available Municipal Sewer Available, Municipal Water Available
Waterfront No
Roof Type Architectural Shingle
Porch Screened
Building
Story 2
Entry Level One and One Half
Foundation Brick/Mortar
New Construction No
Schools
Elementary Schools Ridgewood
Middle Schools A. G. Cox
High Schools South Central
Others
Tax ID 4666123243
Acceptable Financing Cash, Conventional, VA Loan
Listing Terms Cash, Conventional, VA Loan
Special Listing Condition None

GET MORE INFORMATION

Sherri Mayes
Broker In Charge | License ID: 214350
Broker In Charge License ID: 214350



