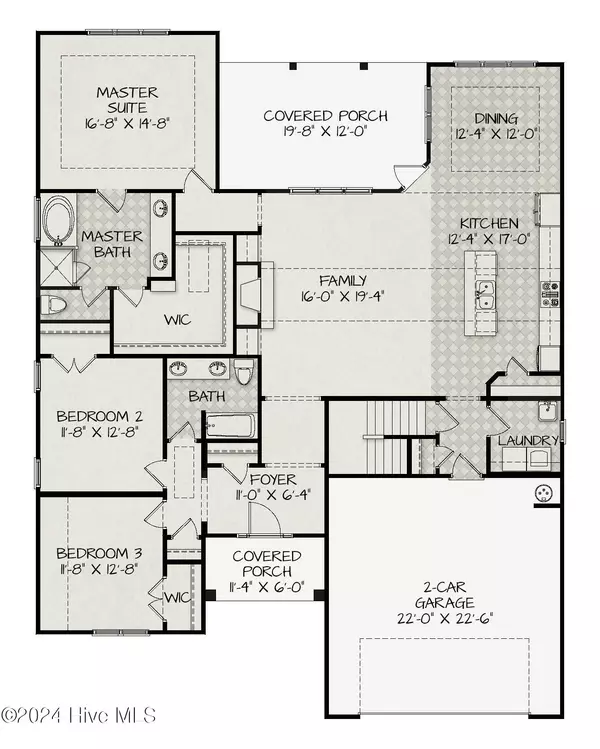
UPDATED:
11/12/2024 01:40 PM
Key Details
Property Type Single Family Home
Sub Type Single Family Residence
Listing Status Active
Purchase Type For Sale
Square Footage 2,471 sqft
Price per Sqft $214
Subdivision Palmetto Creek
MLS Listing ID 100475467
Style Wood Frame
Bedrooms 4
Full Baths 3
HOA Fees $1,260
HOA Y/N Yes
Originating Board North Carolina Regional MLS
Annual Tax Amount $124
Lot Size 0.473 Acres
Acres 0.47
Lot Dimensions irregular
Property Description
The private master suite is tucked at the back of the home, boasting a trey ceiling and a luxurious bathroom with dual vanities, a private water closet, a soaking tub, and a fully tiled walk-in shower. The custom wood shelving in the master closet provides ample storage space. Two additional guest bedrooms, a full bathroom, and a convenient laundry room complete the first floor. Upstairs, a spacious bonus room with its own full bathroom offers an ideal space for guests, teens, or grandkids.
Luxury vinyl plank flooring runs throughout the main living areas, complemented by tile in all bathrooms and elegant crown molding on the first floor. The exterior features a landscaped and irrigated yard. Located in the highly desirable Palmetto Creek community, this home grants you access to premium amenities: a clubhouse, pool, fitness center, scenic walking trails, tennis and pickleball courts, a putting green, and even a kayak and canoe launch on peaceful ponds and lakes. Plus, you're just 30 minutes from Wilmington, NC, North Myrtle Beach, SC, and only 15 minutes from the beaches of Oak Island and Holden Beach. Contact our onsite agent today for more details and make The American your dream home!
Location
State NC
County Brunswick
Community Palmetto Creek
Zoning Co-R-6000
Direction DO NOT USE BACK GATE! Back entrance is for residents only. From Hwy 211, take Palmetto Creek Way. Go to the end of Palmetto Creek Way and turn left onto Serrulata Dr. Home will be first house on the right. (Lot 67)
Location Details Mainland
Rooms
Primary Bedroom Level Primary Living Area
Interior
Interior Features Foyer, Solid Surface, Bookcases, Master Downstairs, 9Ft+ Ceilings, Tray Ceiling(s), Vaulted Ceiling(s), Ceiling Fan(s), Walk-in Shower
Heating Heat Pump, Electric, Forced Air, Zoned
Flooring Carpet, Laminate, Tile
Appliance Wall Oven, Vent Hood, Microwave - Built-In, Disposal, Dishwasher, Cooktop - Gas
Exterior
Exterior Feature Irrigation System
Garage Attached, Garage Door Opener
Garage Spaces 2.0
Waterfront No
Roof Type Architectural Shingle
Porch Covered, Porch, Screened
Building
Lot Description Corner Lot
Story 2
Entry Level One and One Half
Foundation Raised, Slab
Sewer Municipal Sewer
Water Municipal Water
Structure Type Irrigation System
New Construction Yes
Schools
Elementary Schools Virginia Williamson
Middle Schools Cedar Grove
High Schools South Brunswick
Others
Tax ID 185ba063
Acceptable Financing Cash, Conventional, VA Loan
Listing Terms Cash, Conventional, VA Loan
Special Listing Condition None

GET MORE INFORMATION

Sherri Mayes
Broker In Charge | License ID: 214350
Broker In Charge License ID: 214350



