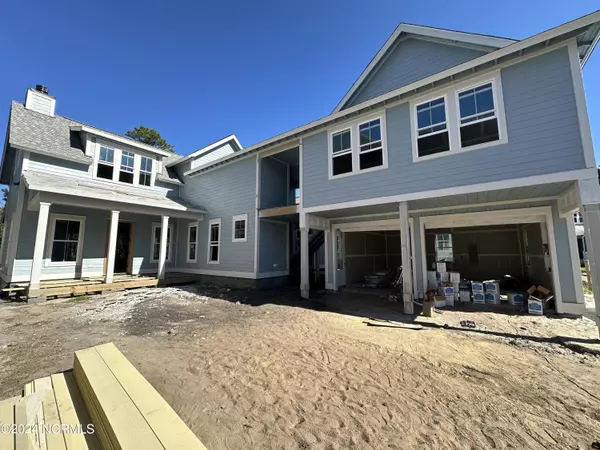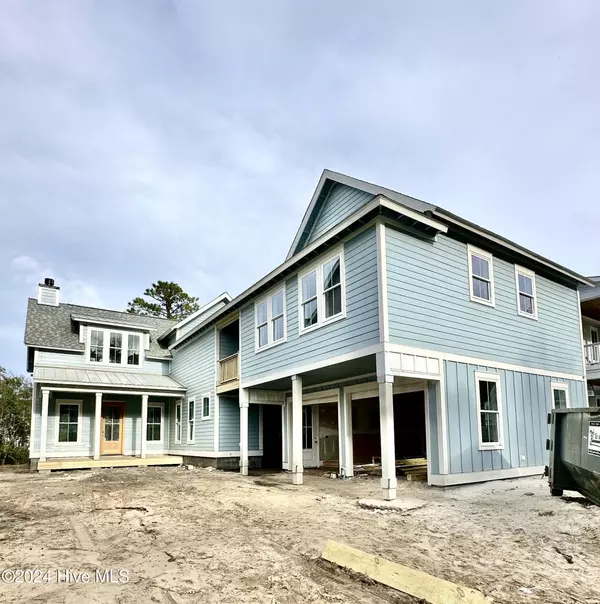
UPDATED:
11/10/2024 09:13 PM
Key Details
Property Type Single Family Home
Sub Type Single Family Residence
Listing Status Active
Purchase Type For Sale
Square Footage 3,325 sqft
Price per Sqft $372
Subdivision East And Mason
MLS Listing ID 100450180
Style Wood Frame
Bedrooms 4
Full Baths 4
Half Baths 1
HOA Fees $1,320
HOA Y/N Yes
Originating Board North Carolina Regional MLS
Year Built 2024
Lot Size 7,405 Sqft
Acres 0.17
Lot Dimensions 60x107x60x105
Property Description
When you enter Coastal Creation, step onto the engineered European oak floors, feel the texture of board & batten walls, & admire the artistry of painted tile floors. The coastal color palette, with its inviting powder blues, brings tranquility. Outside gas-lit lanterns create a welcoming glow, enhancing the serene ambiance. Whether enjoying the custom wood-burning fireplace or retreating
to the comfortable in-law suite, Coastal Creation is designed to be a serene sanctuary where comfort meets
natural elegance
Location
State NC
County New Hanover
Community East And Mason
Zoning r-15
Direction Masonboro Sound Road to East and Mason. Second left. Home is third on left
Location Details Mainland
Rooms
Basement Crawl Space
Primary Bedroom Level Primary Living Area
Interior
Interior Features In-Law Floorplan, Kitchen Island, 9Ft+ Ceilings, Ceiling Fan(s), Pantry, Walk-in Shower, Walk-In Closet(s)
Heating Electric, Forced Air
Cooling Central Air
Fireplaces Type Gas Log
Fireplace Yes
Laundry Inside
Exterior
Garage Spaces 2.0
Waterfront No
Roof Type Architectural Shingle
Porch Covered, Patio, Porch, Screened
Building
Story 2
Entry Level Two
Sewer Municipal Sewer
Water Municipal Water
New Construction Yes
Schools
Elementary Schools Masonboro Elementary
Middle Schools Roland Grise
High Schools Hoggard
Others
Tax ID R06700-005-299-000
Acceptable Financing Cash, Conventional
Listing Terms Cash, Conventional
Special Listing Condition None

GET MORE INFORMATION

Sherri Mayes
Broker In Charge | License ID: 214350
Broker In Charge License ID: 214350



