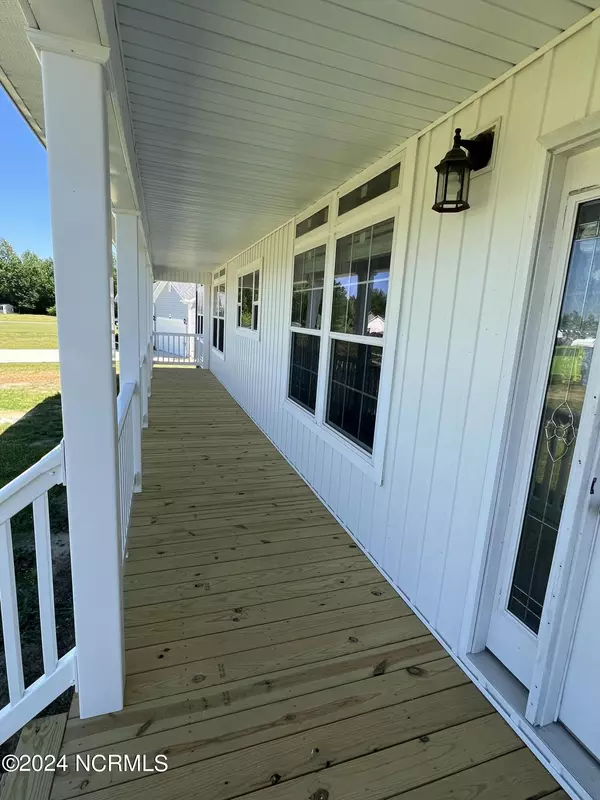
UPDATED:
11/07/2024 07:32 AM
Key Details
Property Type Single Family Home
Sub Type Single Family Residence
Listing Status Active
Purchase Type For Sale
Square Footage 2,242 sqft
Price per Sqft $147
Subdivision Chinquapin Road
MLS Listing ID 100440558
Style Wood Frame
Bedrooms 3
Full Baths 2
HOA Y/N No
Originating Board North Carolina Regional MLS
Year Built 2013
Lot Dimensions 75x288x163x217
Property Description
Step inside to discover a warm and inviting ambiance, with a meticulously designed layout offering both a cozy living room and a versatile den, perfect for crafting your ideal relaxation spot or a functional home office.
Situated within a mere 10-mile radius of the esteemed ECU Health Facilities, this property offers unparalleled convenience for medical professionals, students, and anyone seeking proximity to top-notch healthcare services.
Don't miss out on the opportunity to make this exceptional property your own! Schedule a viewing today and experience the perfect blend of comfort, convenience, and community.
Location
State NC
County Pitt
Community Chinquapin Road
Direction Start on Stantonsburg Rd. Then Continue onto John P East Memorial Hwy. Continue onto I-587/John P East Memorial Hwy. Take exit 71 for Mozingo Rd. Turn left onto Mozingo Rd then turn right onto Stantonsburg Rd. Turn left onto Blackhawk Dr. Lot #30
Location Details Mainland
Rooms
Basement Crawl Space
Primary Bedroom Level Primary Living Area
Interior
Interior Features Kitchen Island, 9Ft+ Ceilings, Walk-in Shower, Walk-In Closet(s)
Heating Heat Pump, Electric
Appliance Stove/Oven - Electric, Refrigerator, Dishwasher
Laundry Inside
Exterior
Garage Concrete
Utilities Available Community Water
Waterfront No
Roof Type Architectural Shingle
Porch Porch
Building
Story 1
Entry Level One
Foundation Permanent
Sewer Septic On Site
New Construction No
Schools
Elementary Schools H. B. Sugg
Middle Schools Farmville
High Schools Farmville Central
Others
Tax ID 4637865230
Acceptable Financing Cash, Conventional, FHA, VA Loan
Listing Terms Cash, Conventional, FHA, VA Loan
Special Listing Condition None

GET MORE INFORMATION

Sherri Mayes
Broker In Charge | License ID: 214350
Broker In Charge License ID: 214350



