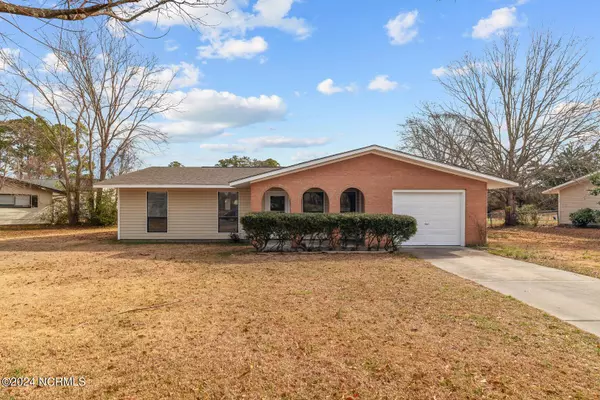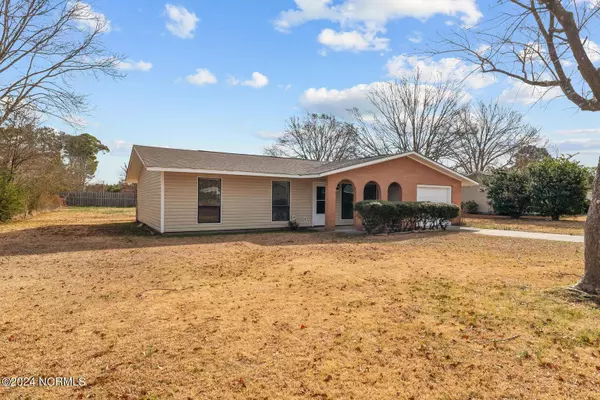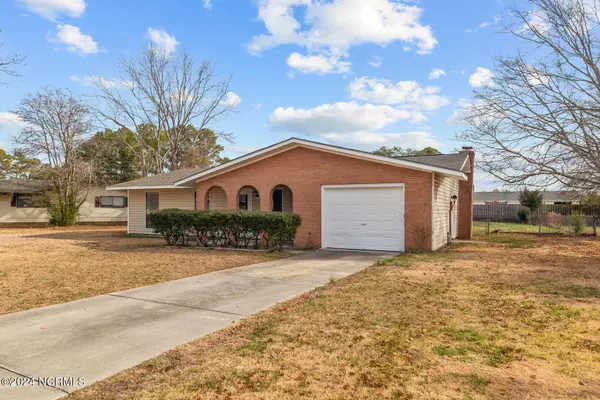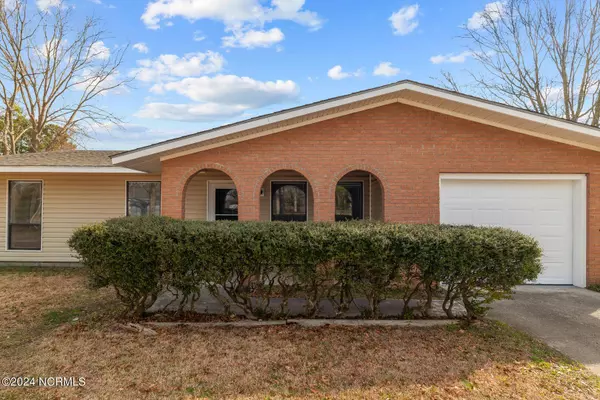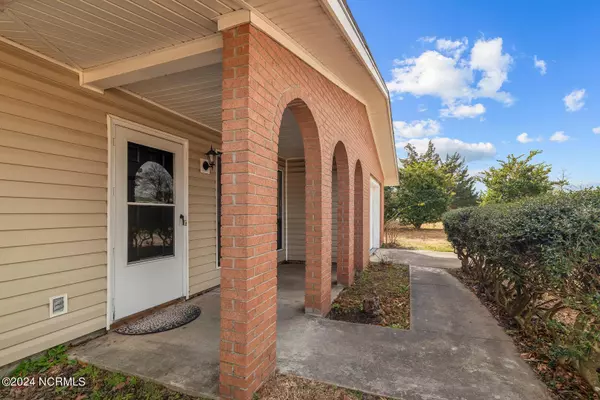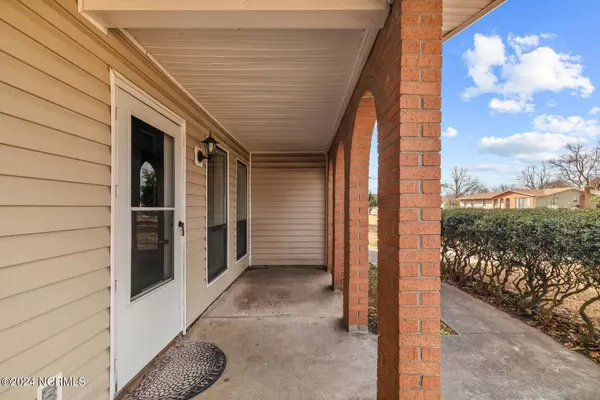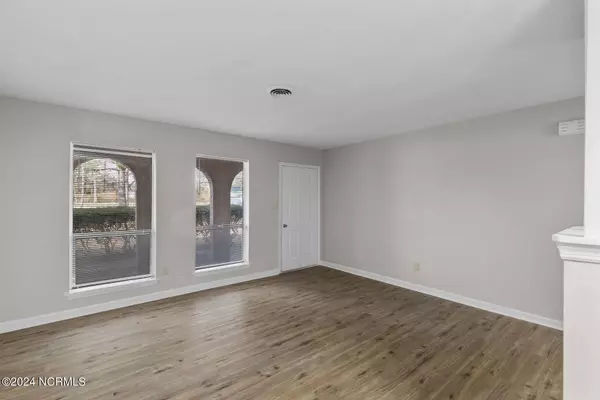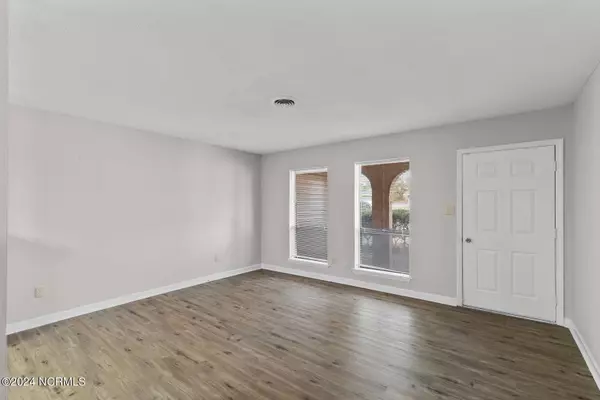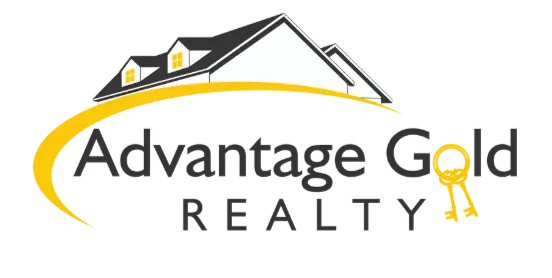
GALLERY
PROPERTY DETAIL
Key Details
Sold Price $235,0002.2%
Property Type Single Family Home
Sub Type Single Family Residence
Listing Status Sold
Purchase Type For Sale
Square Footage 1, 355 sqft
Price per Sqft $173
Subdivision Oakwoods
MLS Listing ID 100426557
Sold Date 05/21/24
Style Wood Frame
Bedrooms 3
Full Baths 2
HOA Y/N No
Year Built 1978
Lot Size 0.378 Acres
Acres 0.38
Lot Dimensions Irregular
Property Sub-Type Single Family Residence
Source Hive MLS
Location
State NC
County Onslow
Community Oakwoods
Zoning RS-12
Direction North on Western Blvd, Right on Hwy 17, Right on Wolf Swamp Rd, Right on Thomas Humphrey Rd, Right on Oakwood Dr.
Building
Story 1
Entry Level One
Foundation Slab
Water Public
New Construction No
Interior
Interior Features Ceiling Fan(s), Walk-in Shower, Blinds/Shades
Heating Electric, Heat Pump
Cooling Central Air
Flooring LVT/LVP, Carpet
Exterior
Parking Features Paved
Garage Spaces 1.0
Utilities Available Water Available
Amenities Available None
Roof Type Shingle
Porch Patio, Porch
Others
Tax ID 350k-2
Acceptable Financing Cash, Conventional, FHA, VA Loan
Listing Terms Cash, Conventional, FHA, VA Loan
Special Listing Condition Standard
SIMILAR HOMES FOR SALE
Check for similar Single Family Homes at price around $235,000 in Jacksonville,NC

Pending
$295,000
215 Nottingham RD, Jacksonville, NC 28546
Listed by CENTURY 21 Champion Real Estate4 Beds 3 Baths 2,330 SqFt
Active
$280,000
102 Epworth DR, Jacksonville, NC 28546
Listed by Jacksonville Realty Group PM4 Beds 3 Baths 2,254 SqFt
Active Under Contract
$249,000
204 Kerry CT, Jacksonville, NC 28546
Listed by First Source Realty, LLC5 Beds 4 Baths 2,646 SqFt
CONTACT


