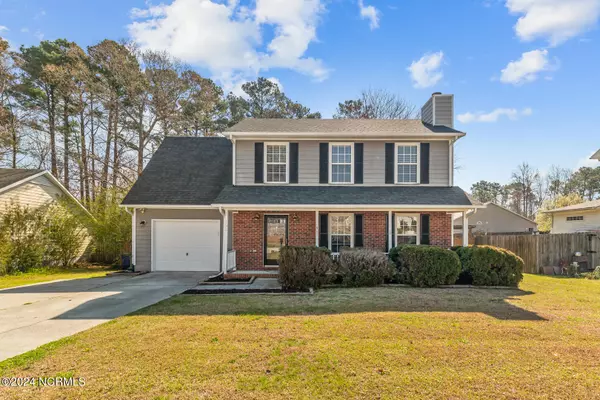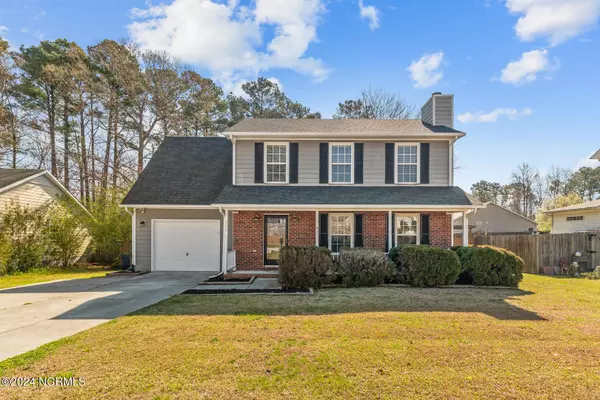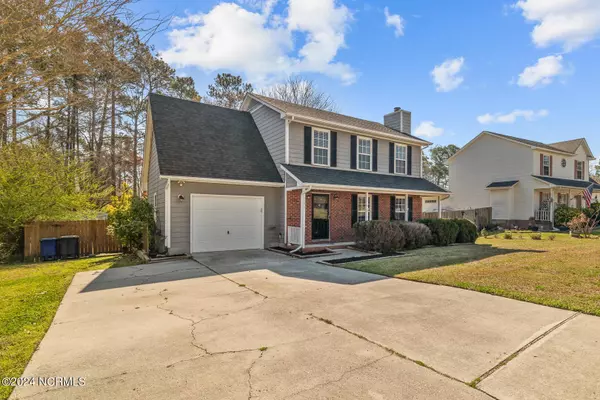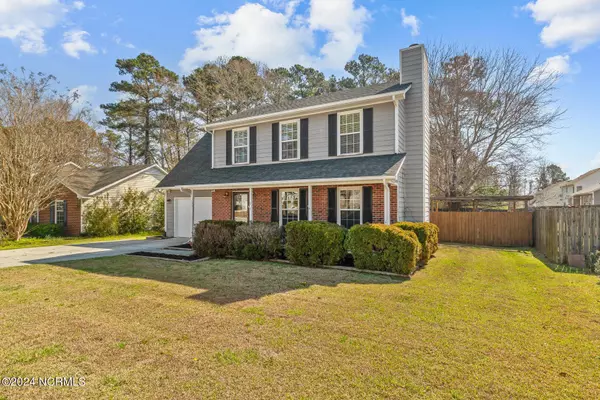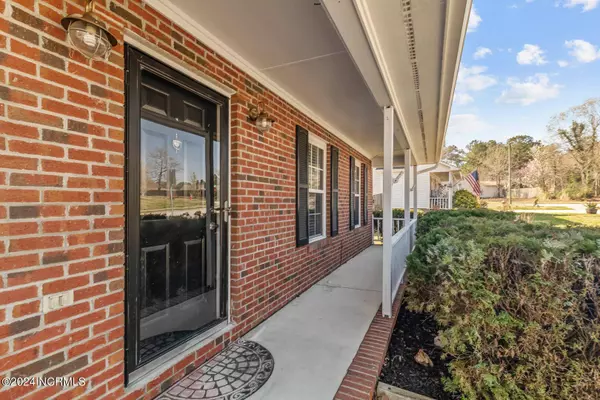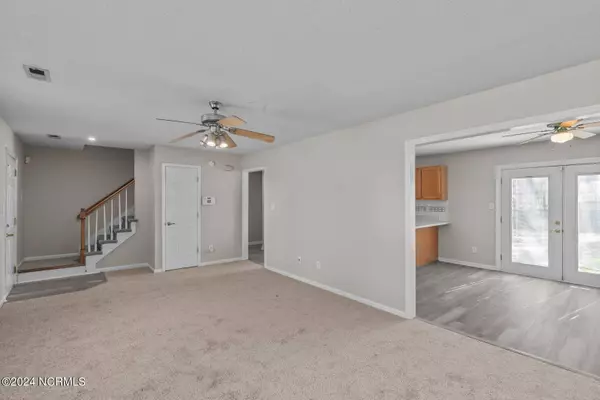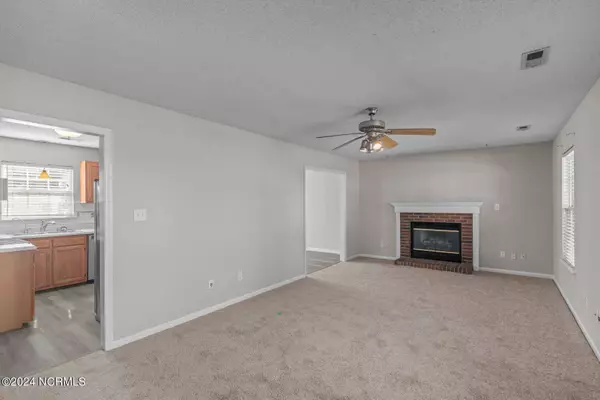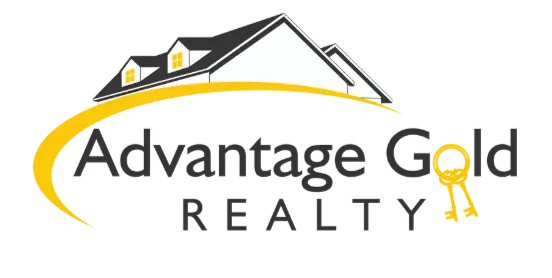
GALLERY
PROPERTY DETAIL
Key Details
Sold Price $245,000
Property Type Single Family Home
Sub Type Single Family Residence
Listing Status Sold
Purchase Type For Sale
Square Footage 1, 396 sqft
Price per Sqft $175
Subdivision Brynn Marr
MLS Listing ID 100432887
Sold Date 04/18/24
Style Wood Frame
Bedrooms 3
Full Baths 2
Half Baths 1
HOA Y/N No
Year Built 1998
Annual Tax Amount $2,059
Lot Size 10,280 Sqft
Acres 0.24
Lot Dimensions Irregular
Property Sub-Type Single Family Residence
Source Hive MLS
Location
State NC
County Onslow
Community Brynn Marr
Zoning RSF-7
Direction From the corner of Western Blvd. go 1.2 miles then turn left onto Huff Drive and go 0.8 miles then left onto Suffolk Circle.
Location Details Mainland
Rooms
Primary Bedroom Level Non Primary Living Area
Building
Story 2
Entry Level Two
Foundation Slab
Sewer Municipal Sewer
Water Municipal Water
New Construction No
Interior
Interior Features Ceiling Fan(s)
Heating Electric, Heat Pump
Cooling Central Air
Flooring LVT/LVP, Carpet
Window Features Blinds
Appliance Stove/Oven - Electric, Refrigerator, Microwave - Built-In, Dishwasher
Laundry Laundry Closet
Exterior
Parking Features Paved
Garage Spaces 1.0
Amenities Available No Amenities
Roof Type Shingle
Porch Deck, Patio, Porch
Others
Tax ID 351h-165
Acceptable Financing Cash, Conventional, FHA, VA Loan
Listing Terms Cash, Conventional, FHA, VA Loan
Special Listing Condition None
CONTACT

